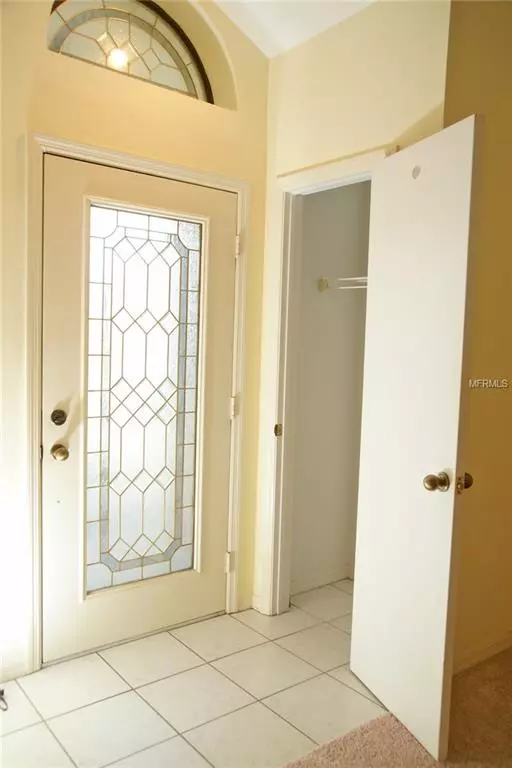For more information regarding the value of a property, please contact us for a free consultation.
1427 W BROOKSHIRE CT Winter Park, FL 32792
Want to know what your home might be worth? Contact us for a FREE valuation!

Our team is ready to help you sell your home for the highest possible price ASAP
Key Details
Sold Price $240,000
Property Type Single Family Home
Sub Type Single Family Residence
Listing Status Sold
Purchase Type For Sale
Square Footage 1,408 sqft
Price per Sqft $170
Subdivision Hyde Park
MLS Listing ID O5786657
Sold Date 06/28/19
Bedrooms 2
Full Baths 2
Construction Status Appraisal,Financing,Inspections
HOA Fees $84/mo
HOA Y/N Yes
Year Built 1986
Annual Tax Amount $1,685
Lot Size 5,227 Sqft
Acres 0.12
Property Description
Don't miss out on the opportunity to own this fantastic 2BR/2BA home in Hyde Park! This property features an extremely spacious living room, dining room, and an open kitchen with eating space. The two bedrooms each have carpet, walk in closets and a full bath. The inside utility can be converted to a bonus room or small office. There is a two-car garage, and a nice size back yard with a screened in patio area to make this home complete. New carpet, New roof 2004, (30 year warranty) A/C replaced 2014, Kitchen remodel 2014, Water heater replaced 2015, 2012, attic insulation, 2002, vinyl siding, 2013, garage door repair with new springs and rollers along with a new fence. All it needs now is YOU! Hyde Park offers its residents a playground and tennis court.
Location
State FL
County Seminole
Community Hyde Park
Zoning PUD
Rooms
Other Rooms Attic, Breakfast Room Separate, Inside Utility
Interior
Interior Features Cathedral Ceiling(s), Ceiling Fans(s), Eat-in Kitchen, Living Room/Dining Room Combo, Open Floorplan, Split Bedroom, Thermostat, Window Treatments
Heating Central, Electric
Cooling Central Air
Flooring Carpet, Tile
Fireplaces Type Family Room, Non Wood Burning
Furnishings Unfurnished
Fireplace true
Appliance Dishwasher, Disposal, Dryer, Electric Water Heater, Freezer, Range, Range Hood, Refrigerator, Washer
Laundry Inside, Laundry Room
Exterior
Exterior Feature Irrigation System, Sliding Doors
Garage Spaces 2.0
Utilities Available BB/HS Internet Available, Cable Available, Electricity Available, Electricity Connected, Sprinkler Meter, Street Lights
Roof Type Shingle
Porch Covered, Rear Porch, Screened
Attached Garage true
Garage true
Private Pool No
Building
Entry Level One
Foundation Slab
Lot Size Range Up to 10,889 Sq. Ft.
Sewer Public Sewer
Water Public
Architectural Style Contemporary
Structure Type Block,Brick,Stucco,Vinyl Siding
New Construction false
Construction Status Appraisal,Financing,Inspections
Others
Pets Allowed Yes
Senior Community No
Ownership Fee Simple
Monthly Total Fees $84
Acceptable Financing Cash, Conventional, FHA, VA Loan
Membership Fee Required Required
Listing Terms Cash, Conventional, FHA, VA Loan
Special Listing Condition None
Read Less

© 2024 My Florida Regional MLS DBA Stellar MLS. All Rights Reserved.
Bought with KELLER WILLIAMS ADVANTAGE 2 REALTY
GET MORE INFORMATION





